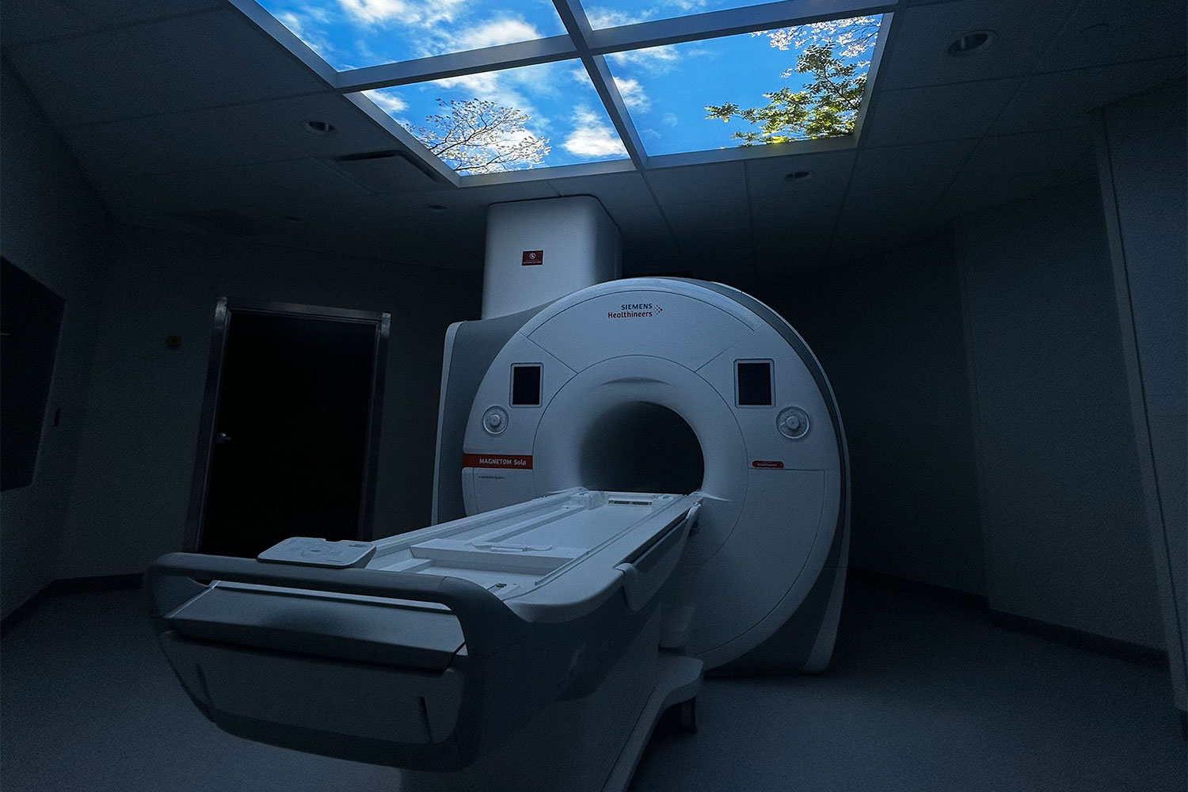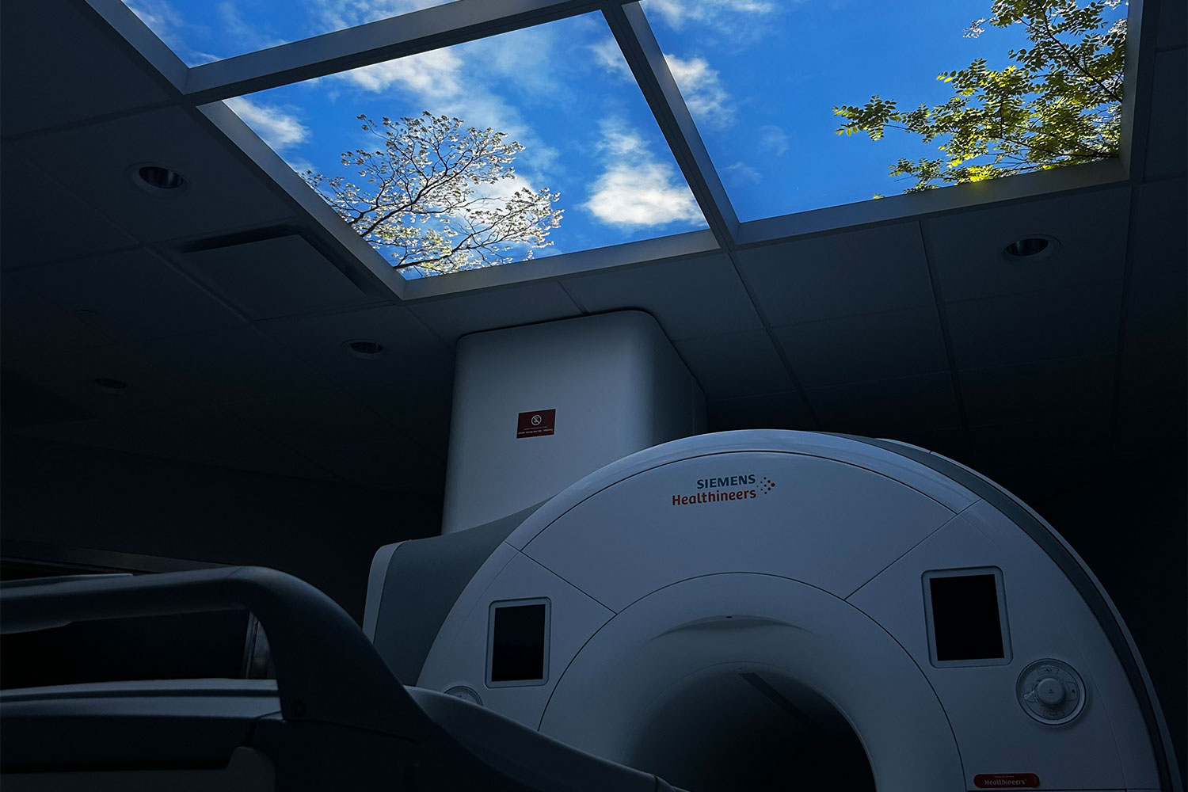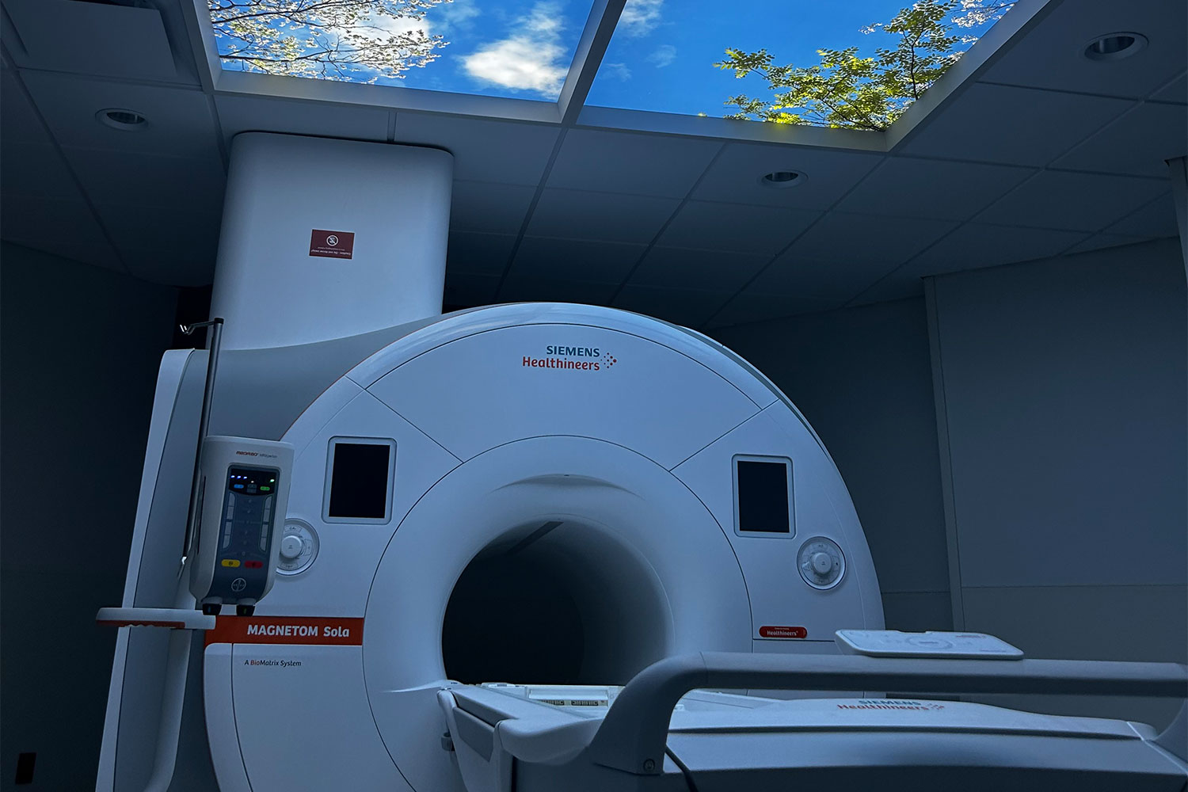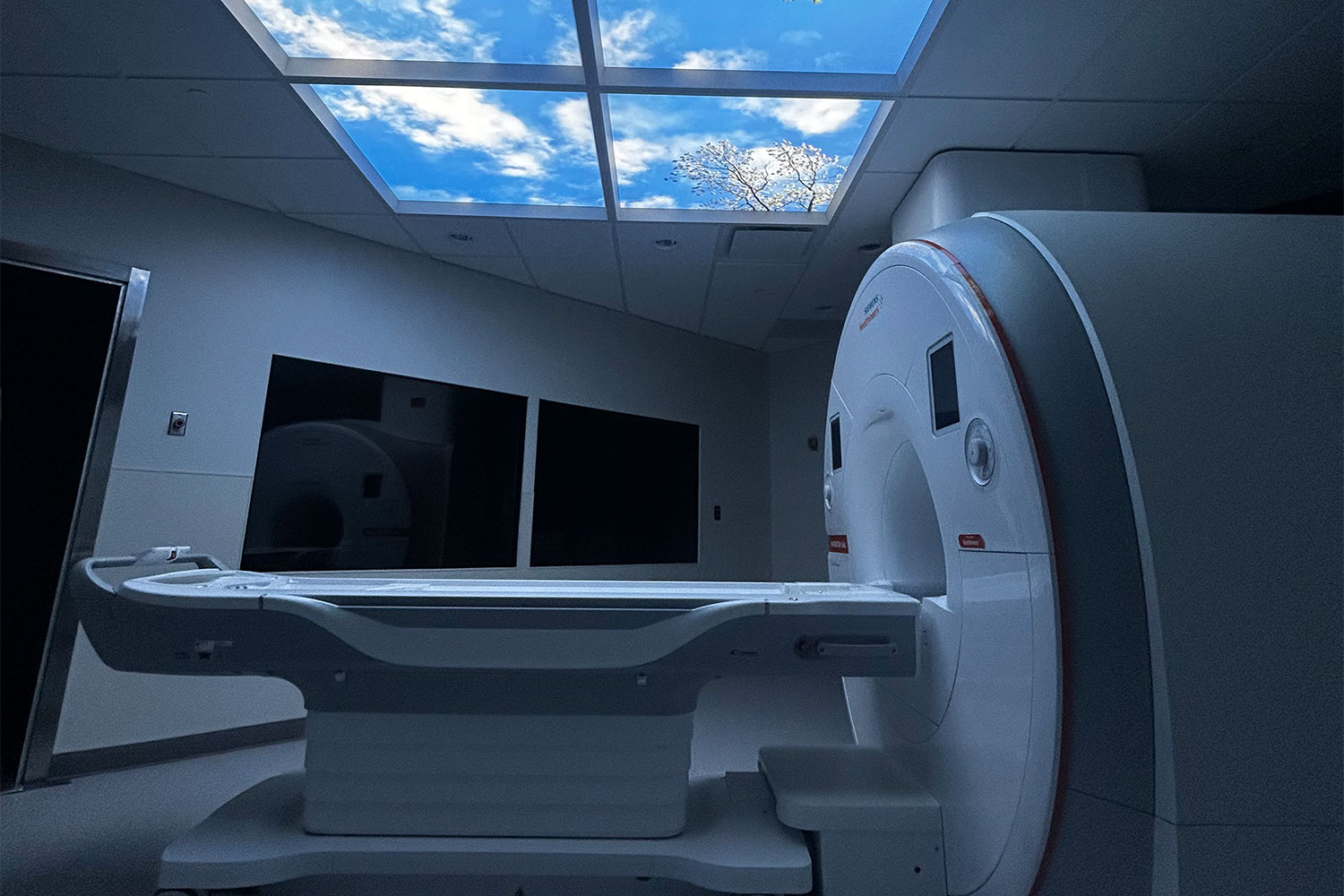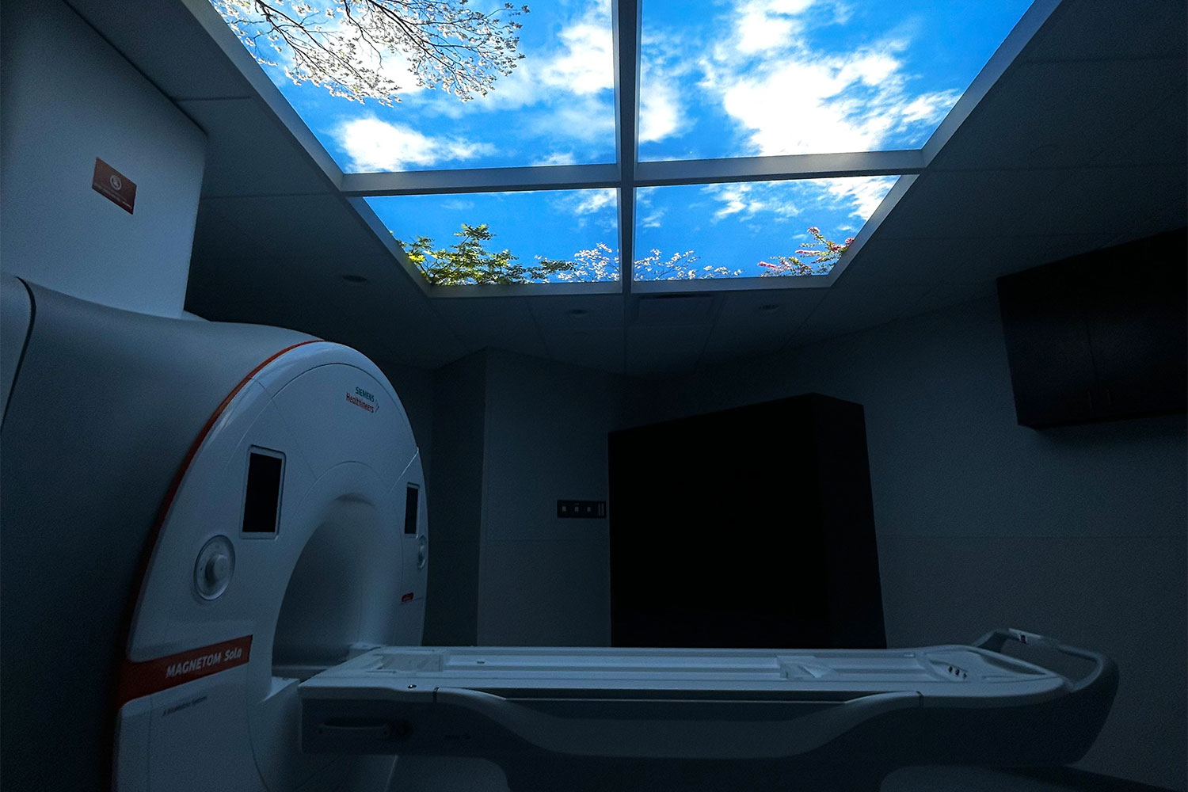MRI RENOVATION
PROJECT DIRECTIVE
This project involved the renovation of an MRI suite within a high-traffic diagnostic imaging department at a leading regional medical center. The primary goal was to upgrade the space to support a new high-field MRI system while minimizing disruption to ongoing imaging services. The directive emphasized strict adherence to shielding requirements, equipment tolerances, and patient safety, along with coordination to maintain departmental workflow. Infection control, noise mitigation, and logistical planning were critical due to the suite’s proximity to active clinical areas. Close collaboration between imaging leadership, facility engineering, equipment vendors, and the construction team ensured that installation sequencing and infrastructure upgrades were aligned with technical specifications and hospital operations.
DELIVERY
The MRI renovation was delivered on schedule and within budget, meeting all manufacturer specifications and hospital standards. The new suite features enhanced magnetic shielding, optimized room layout for efficient patient throughput, and upgraded finishes to improve patient comfort. Infrastructure systems—including HVAC, power, and data—were redesigned to meet the precision demands of the new MRI technology. Construction was completed with minimal impact to adjacent imaging services, thanks to careful staging and noise-control measures. The result is a state-of-the-art MRI environment that improves diagnostic capabilities while elevating the patient and clinician experience.
