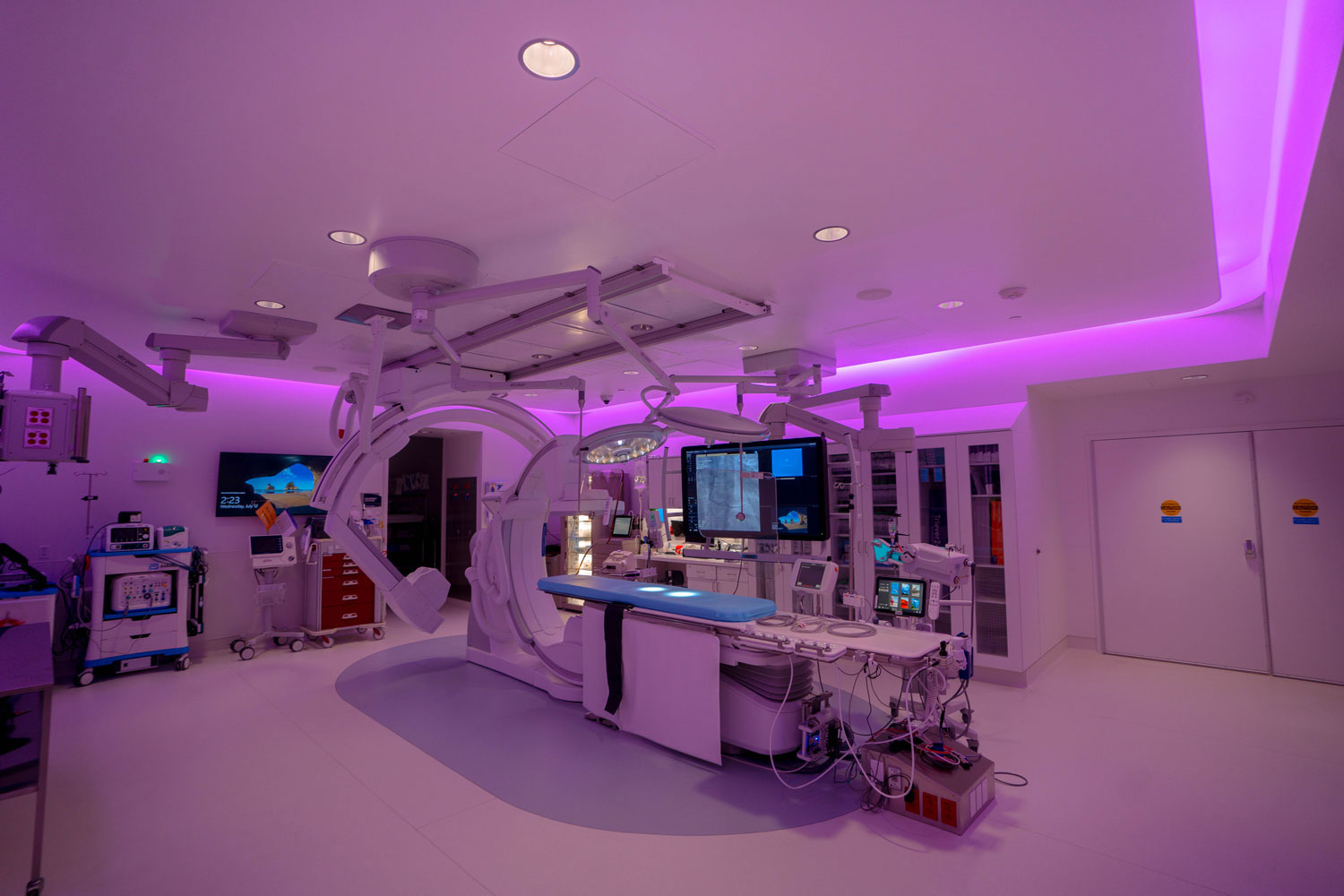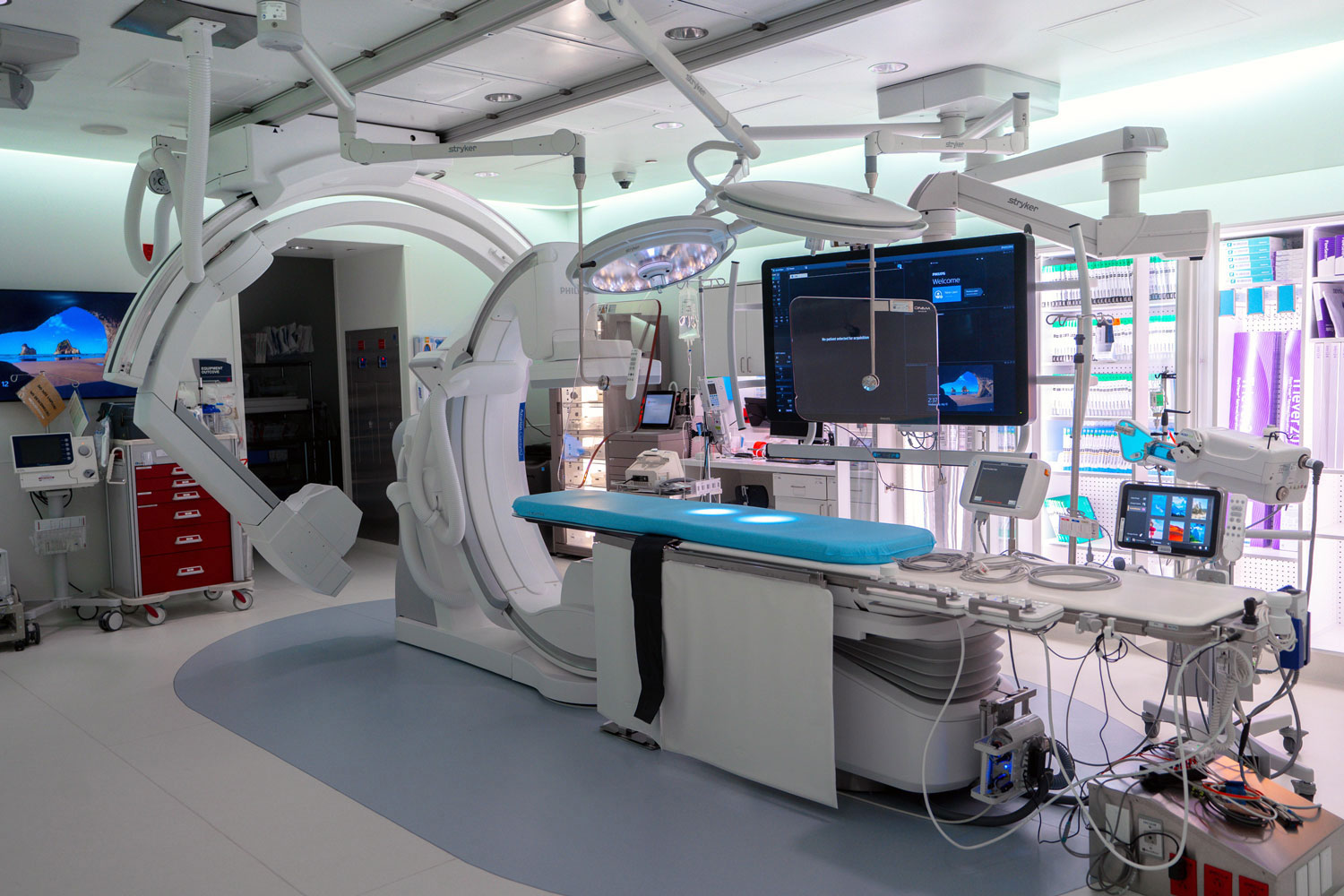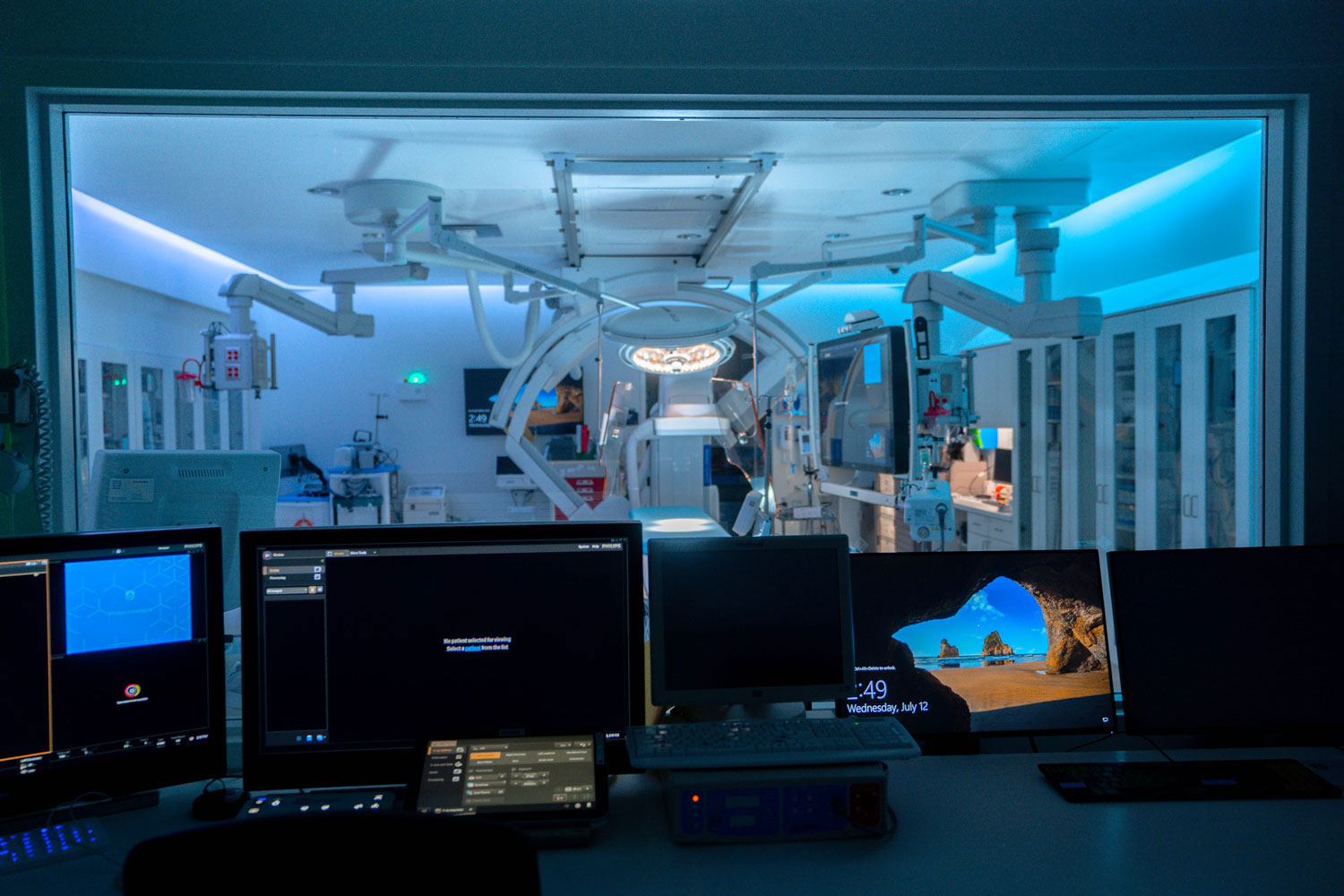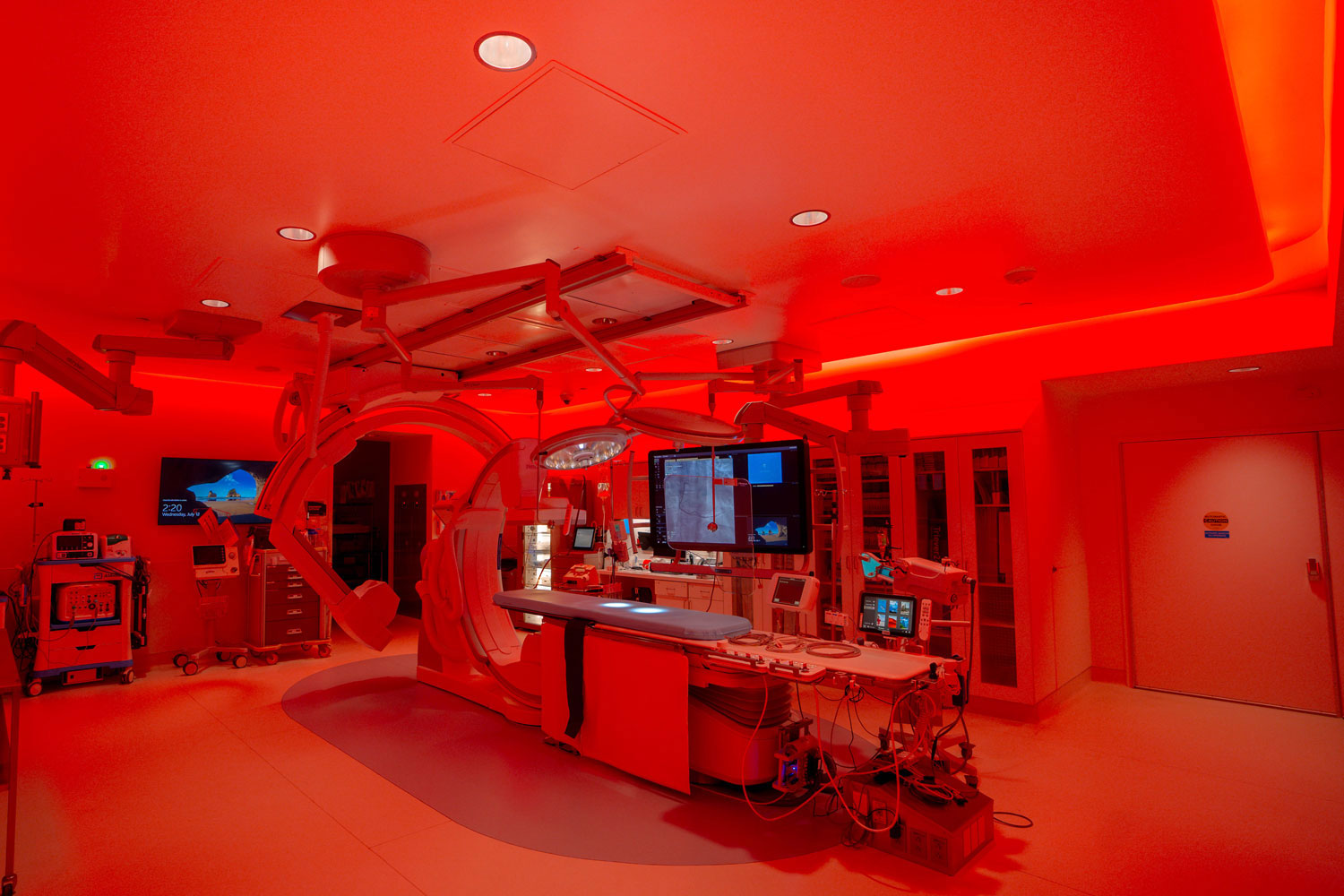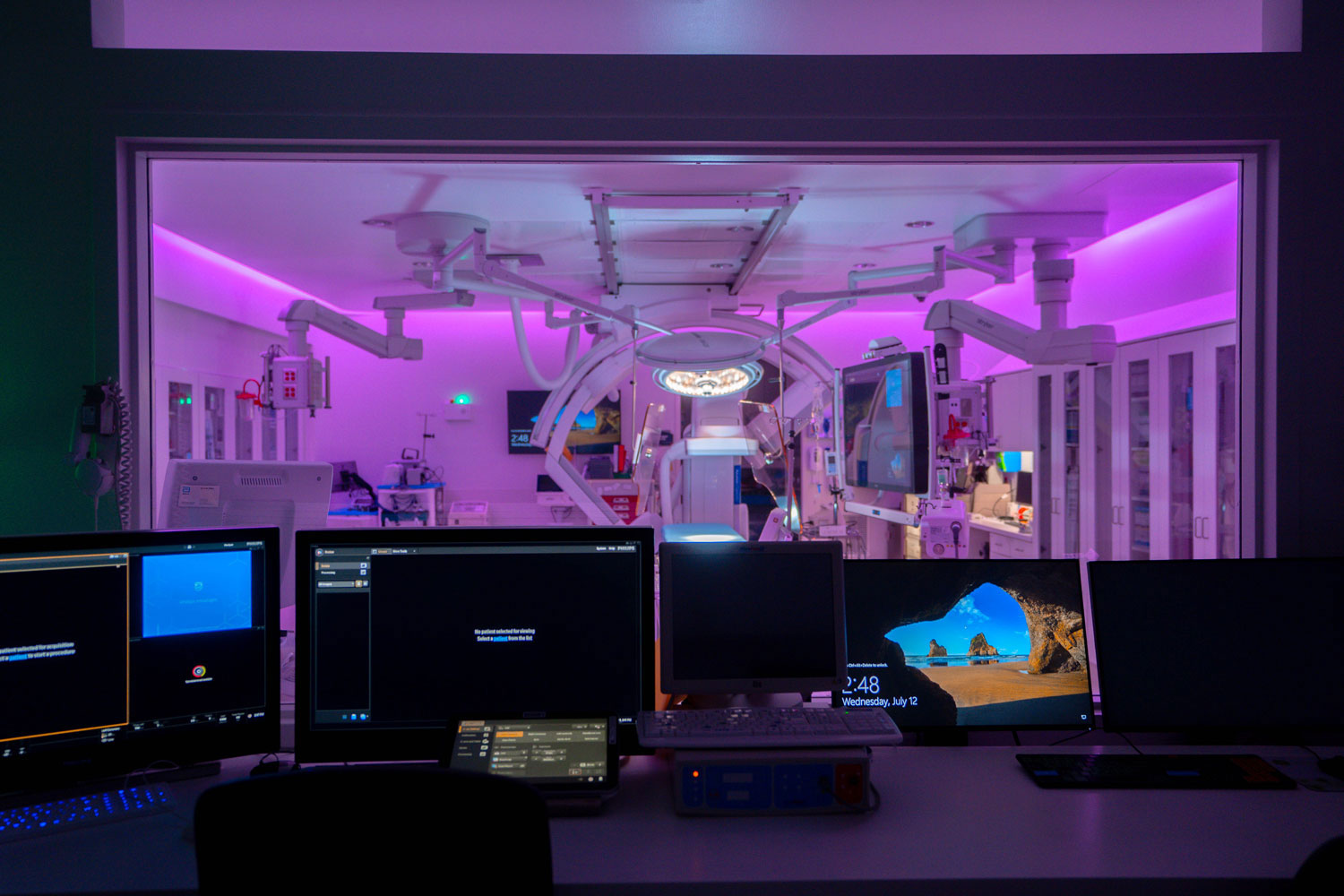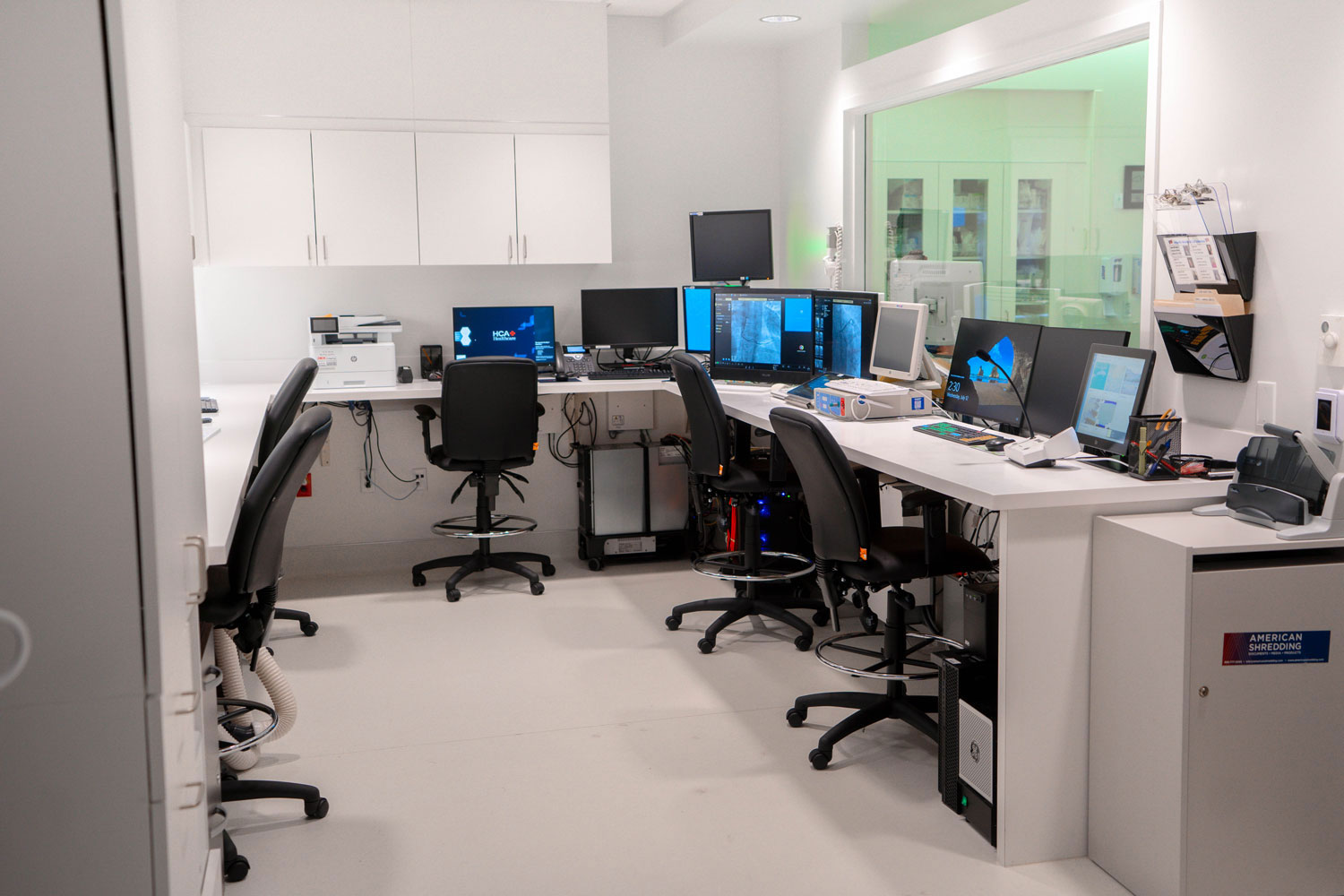BI-PLANE HYBRID O.R.
PROJECT DIRECTIVE
This design-build project was started by another design firm, and we took over before the final drawings were state-approved. The area of operations was situated on the second floor over the cafeteria and included an addition of an isolated, red-lined space complete with changing areas/lockers along with various soft space areas that were affected by the introduction of the suite. Final state-approved drawings were a result of collaboration between the Imagine internal team and the Philips Design team to include a Philips ambient lighting system, lighted full-length cabinets, and an adjacent storage room within the special procedure suite. Overall, the original design process had stalled as the location of the proposed space offered many challenges and required detailed critical thinking between all relevant parties with an emphasis on clinical needs.
DELIVERY
In sum, the result delivered a state-of-the-art bi-plane procedure room in 5 months. Intricate infection control/phasing was critical to the project to keep the floors running and productive. Hospital staff and administration were very impressed with our ability to perform major construction with virtually no patient impact and/or complaint.
