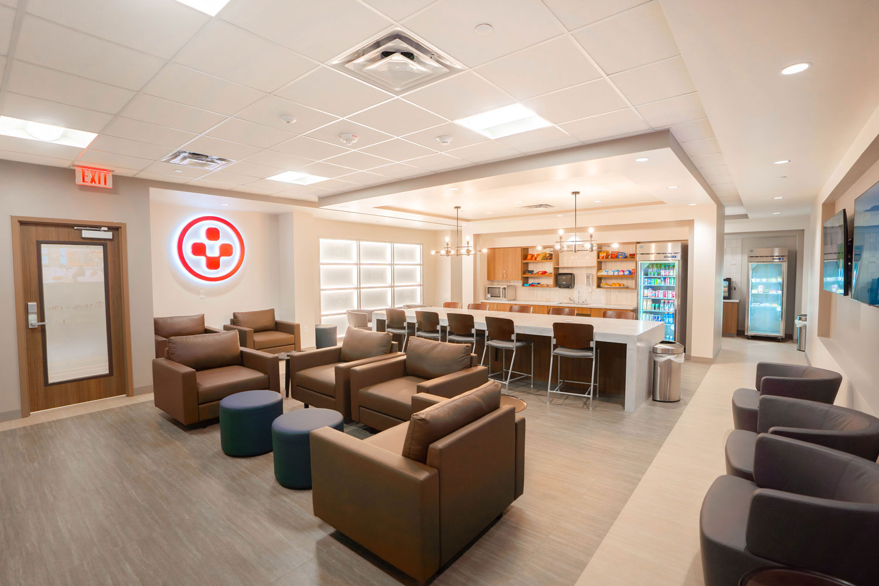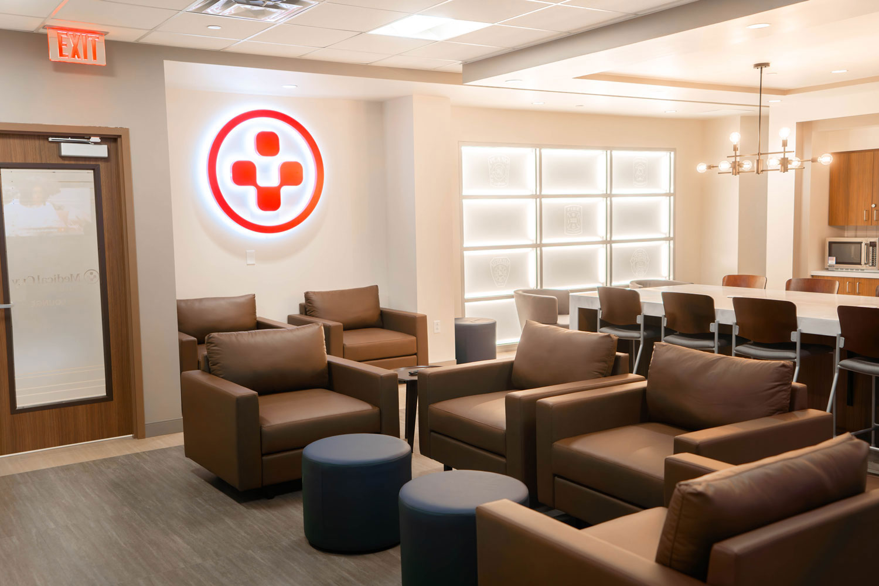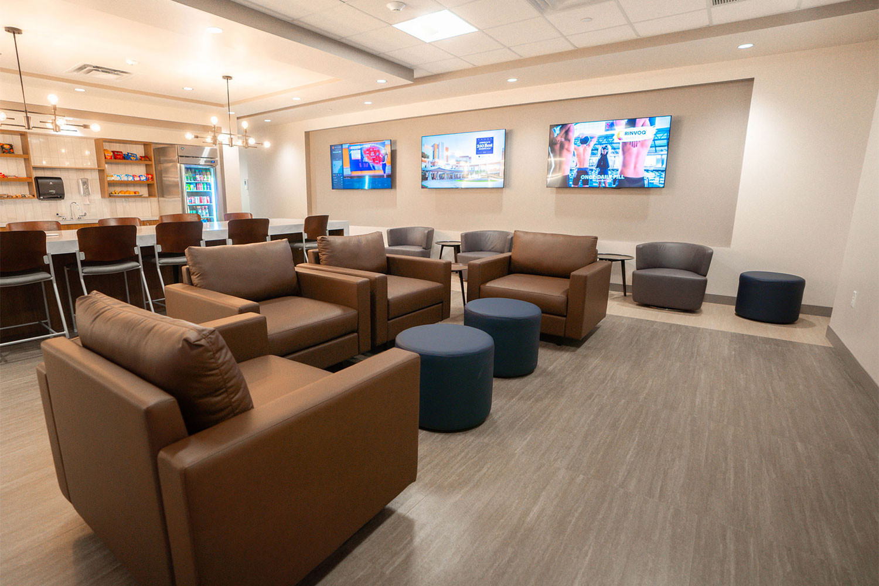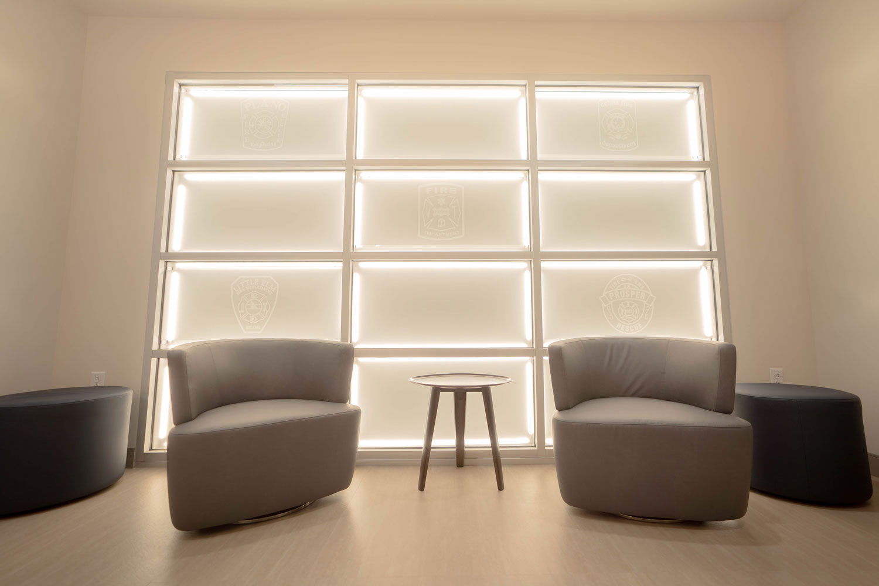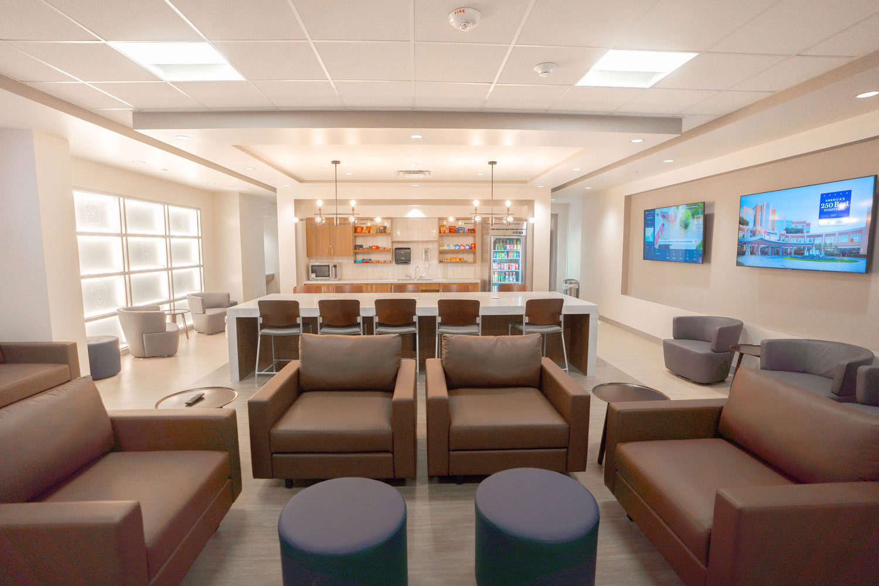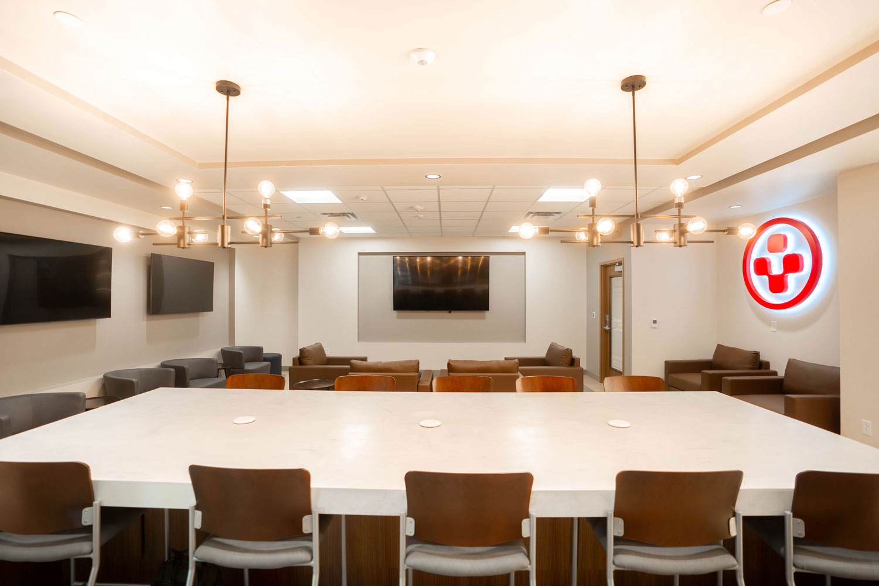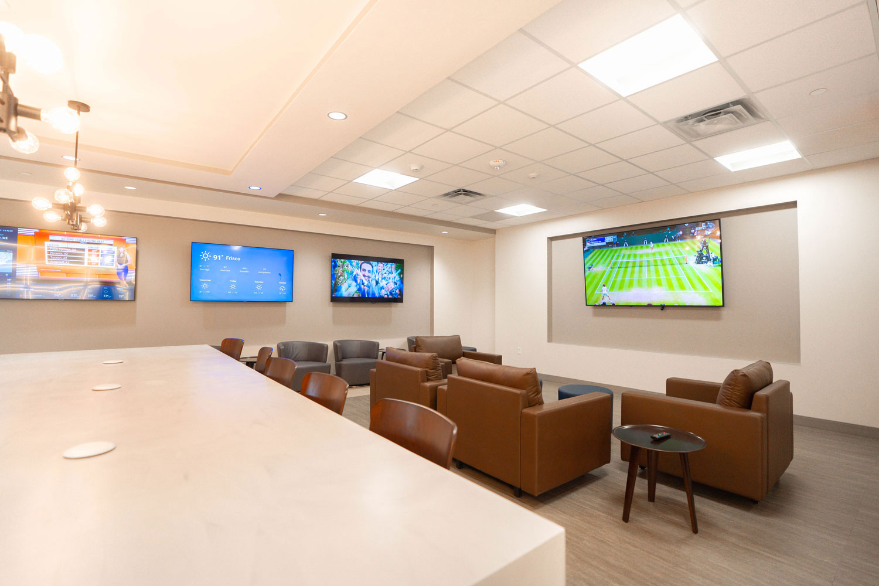EMS LOUNGE
PROJECT DIRECTIVE
Design-build from shell space, void of any MEP infrastructure, a modern EMS lounge in 45 days. During the construction we were asked to maximize marketing potential via drawings-images which were to be circulated within their target market.
DELIVERY
Produced and circulated many versions of the proposed space while collaborating with furniture and kitchen appliance representatives. Final version converted to Hi-resolution 3D images within 2 weeks. Submitted 4K renderings for market circulation and made placards for display outside the construction site. The project was fully handed off within 40 days of construction start, complete with all equipment and finishes, on budget and on time.
Intricate infection control/phasing was critical to the project to keep the floors running and productive. Hospital staff and administration were very impressed with our ability to perform major construction with no patient impact and/or complaint.
